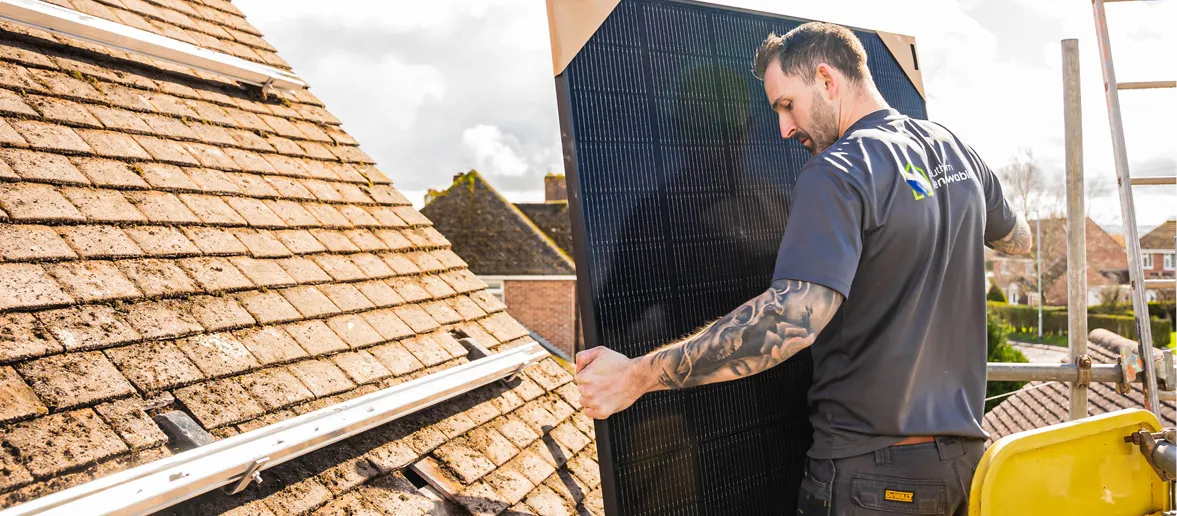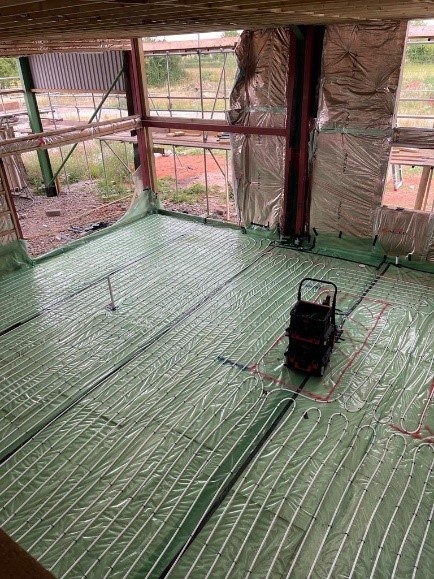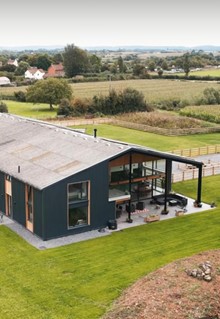

Southern Renewables were chosen to provide a full mechanical package for two stunning homes in the beautiful Somerset countryside. As part of the mechanical package, we were tasked to design, supply and install over 3000 meters of underfloor heating pipework.
The process starts back at the office where detailed calculations are carried to ascertain an achievable design. The heat output of the underfloor heating must be designed to satisfy the heat loss of each room. The design is sent to be cross referenced by the main contractor to ensure that it doesn’t conflict with the latest alterations to kitchen, bathroom designs etc.
A central location for the underfloor heating manifold is preferred so we designed both manifolds for this system to be located within a storeroom cupboard. The storeroom cupboard remains hidden from view, easily accessible for future maintenance and central to the ground floor providing a good balance throughout the home.
All rooms are separated and individually controlled via programmable room thermostats. This gives the homeowner complete control over the entire system. Cooler temperatures are usually set for bedrooms, and slightly higher temperatures for the kitchen and living spaces.
Once the design has been approved and the floor is insulated and prepared, its time for our engineers to arrive on site to start laying the pipework.
Its crucial that underfloor heating pipes are laid at the correct centres. The spacing between the pipes determines the heat output. Manufactures guidance and designs must be followed to achieve consistent heat throughout the floors.

Following the completion of the plaster-boarding and plastering our client was ready for us to revisit and carry out the 2nd fix which involves:
Our on-site engineers will commission the system to make sure the controls are doing their job correctly and it’s all been wired correctly. Once we are satisfied the system is correct we will explain the system and discuss target temperatures for each room with the end user. One of our engineers during the system handover will set the target and base level temperatures. This ensures that the home maintains a good level of heat when demand is not required. The floor temperature mustn’t become too cold as this will be inefficient for the system and make consistency harder to achieve for the client.
It was a pleasure and privilege to work alongside the main contractor and client on this beautiful project. Comprising a whole electrical, mechanical and renewable package designed fully by Southern Renewables gave them peace of mind that all services synced together seamlessly to help keep their utility bills as low as possible and provide a future-proofed home for their family.
